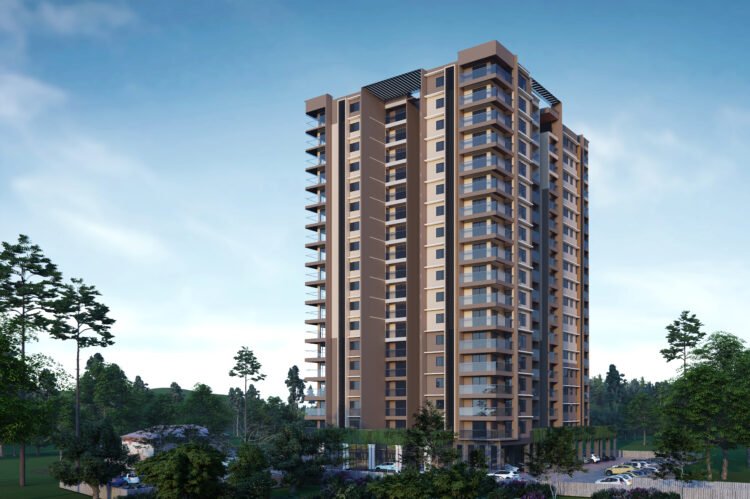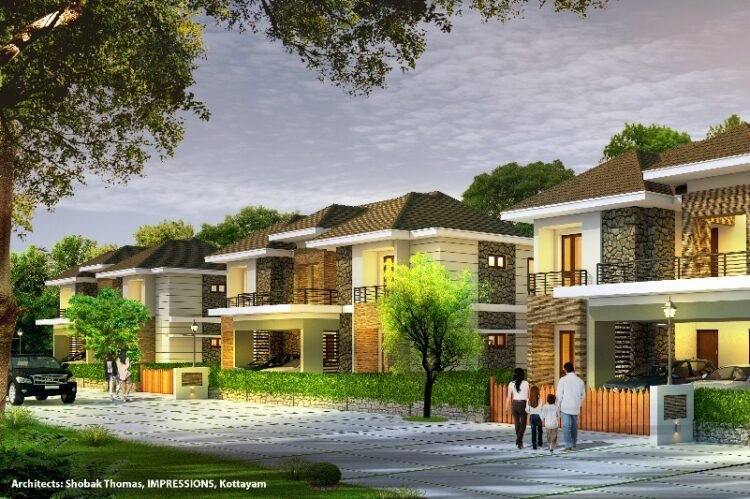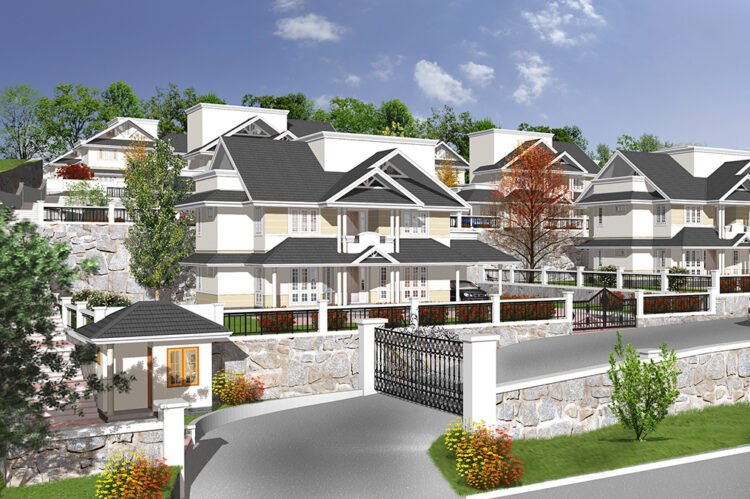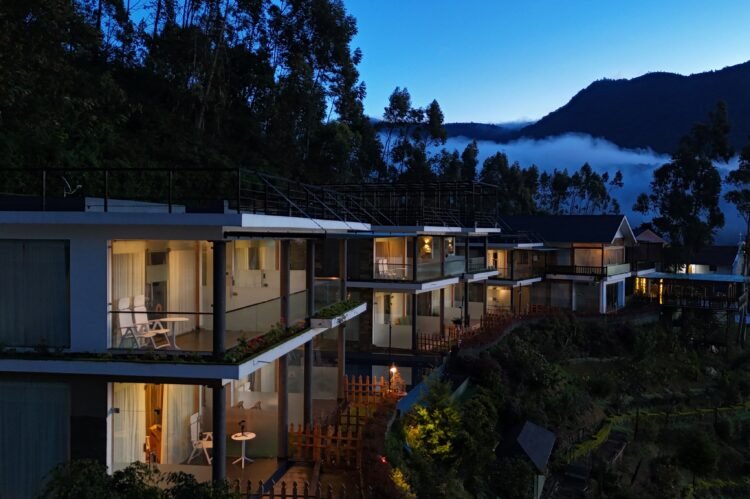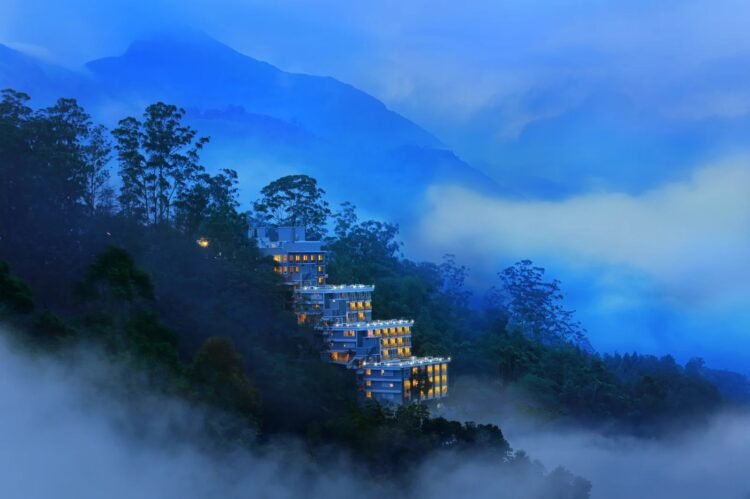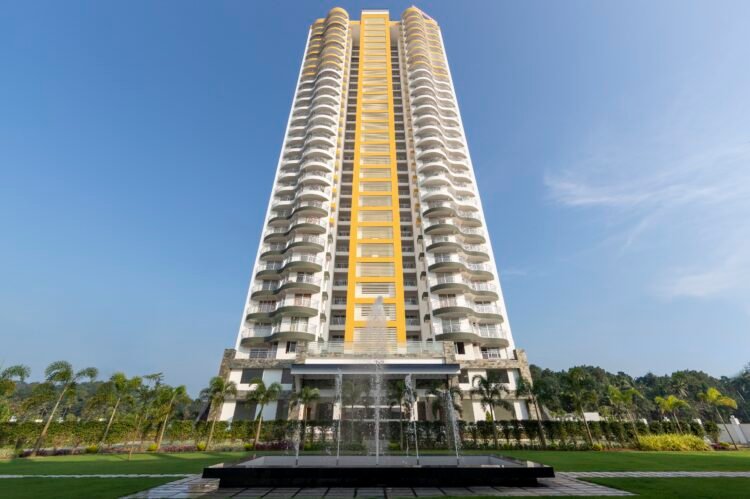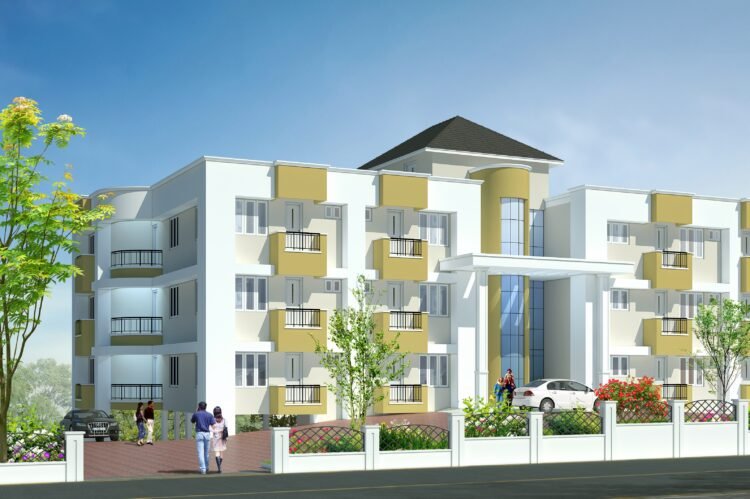| Total Project Area: | 1.66 Acres |
| Total Units: | 100 Units |
| BHK: | 2,3 & 4BHK |
| AREA: | 1200-2660 sq.ft. |
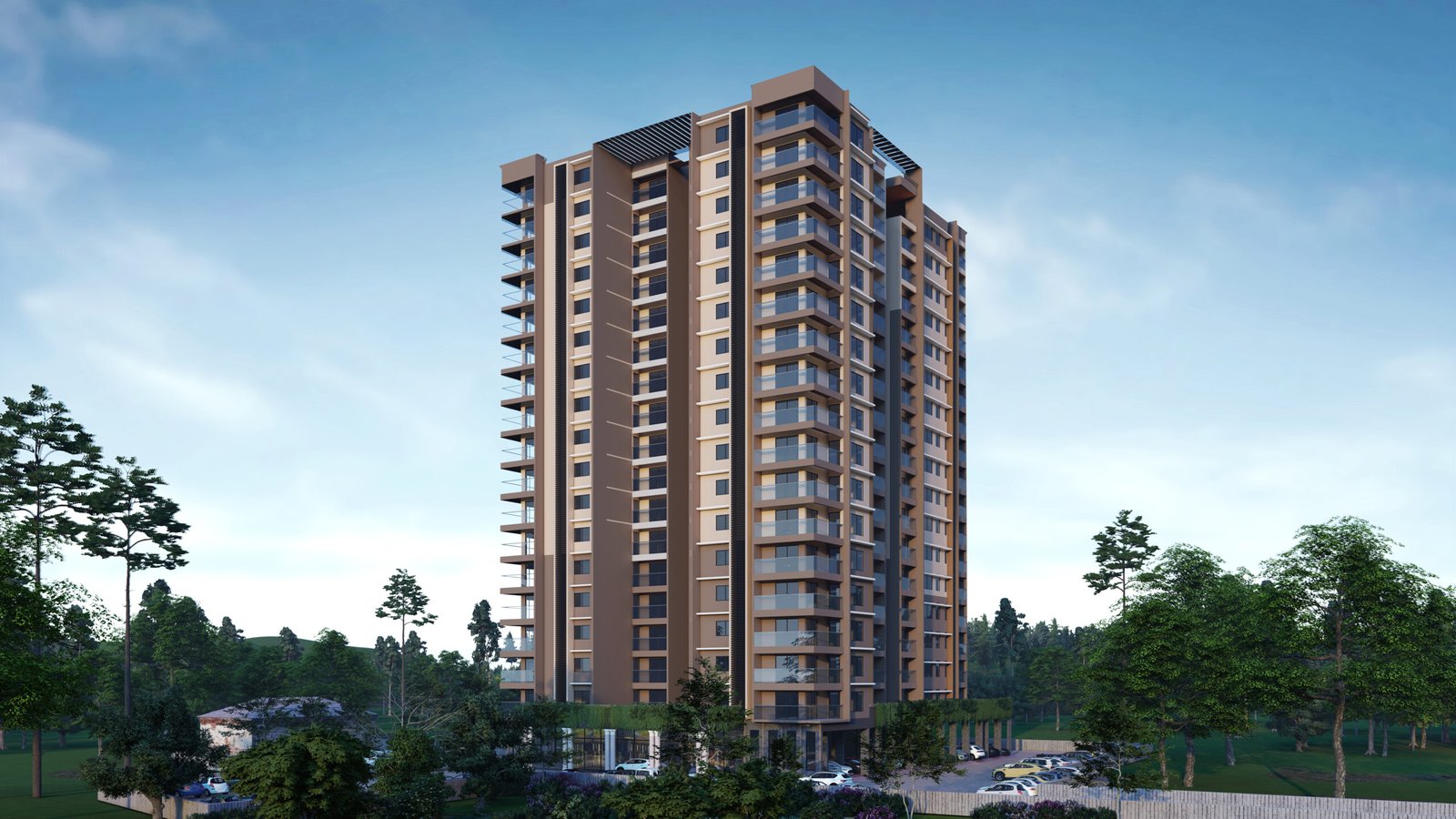
Project Resources
Indoor
- 24Hrs Backup Electricity
Society
1.66 Acres
100 Residential Apartments
G+17 Floors
Wide Access Road With Internal Drive Way
Spacious Lobby With Lounge
5 Passenger Lift + 1 Bed Lift
Space For Creche, Reading Room and Office Room
Fully Air Conditioned Recreation Hall At Terrace Floor + Open Area
Fully Air Conditioned Health Club (Gym)
Swimming Pool
Additional 2 Suit Room For Guest
Common Areas Under Cctv Surveillance
Wifi Connectivity At Common Areas
Common Toilet Facility At Every Floor
Centralized Kitchen Gas Supply
Incinerators For Waste Management
Waste Disposable Units
Sewage Treatment Plant
1KW Individual Generator Backup For Every Apartment
Visitors Carparking Area
Earth Quake Resistant Building Design
24×7 Security Personnel
Badminton Court
Cricket Pitch And Garden Terrace
Solar Assisted Water Heater And Lighting
EV Charging Points

